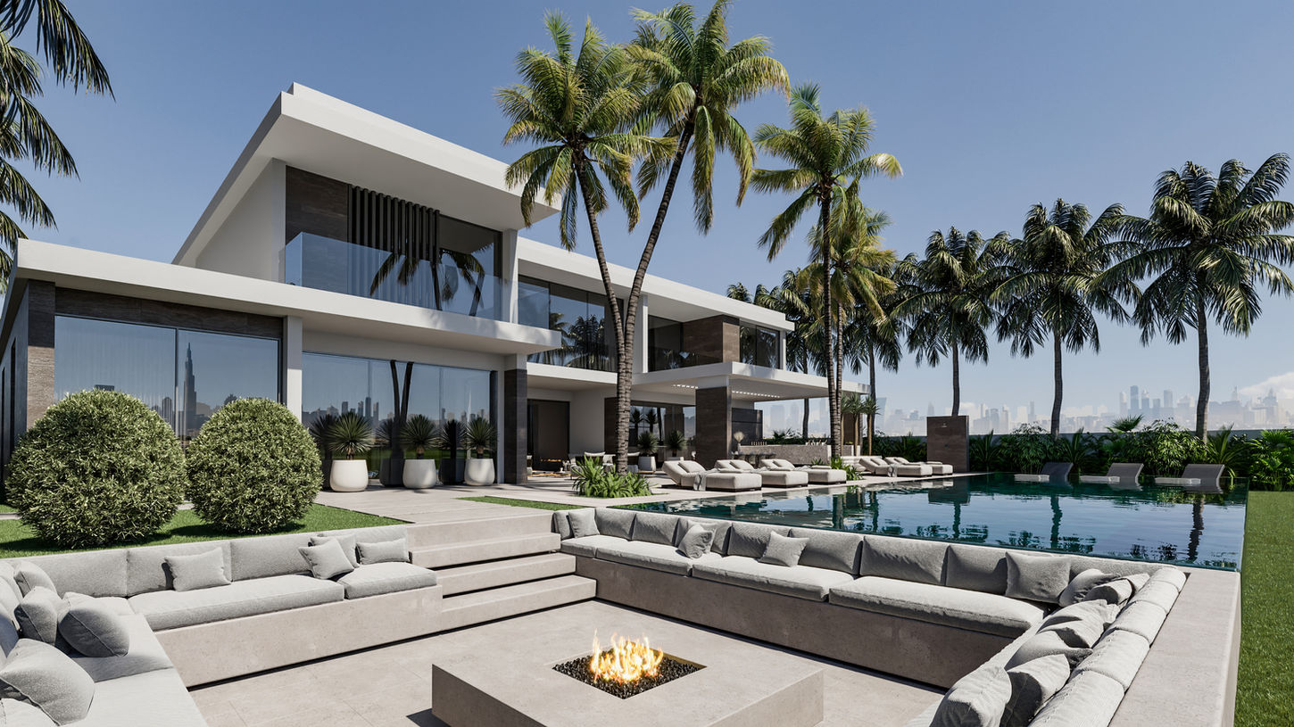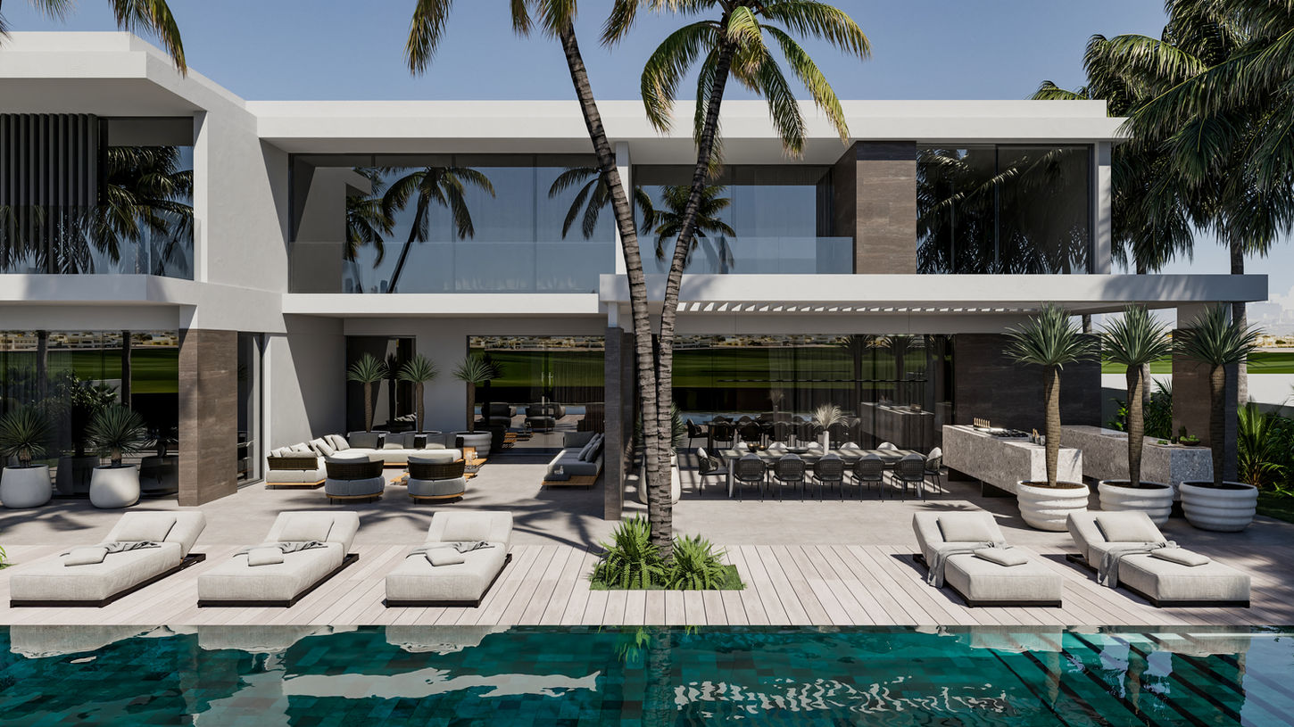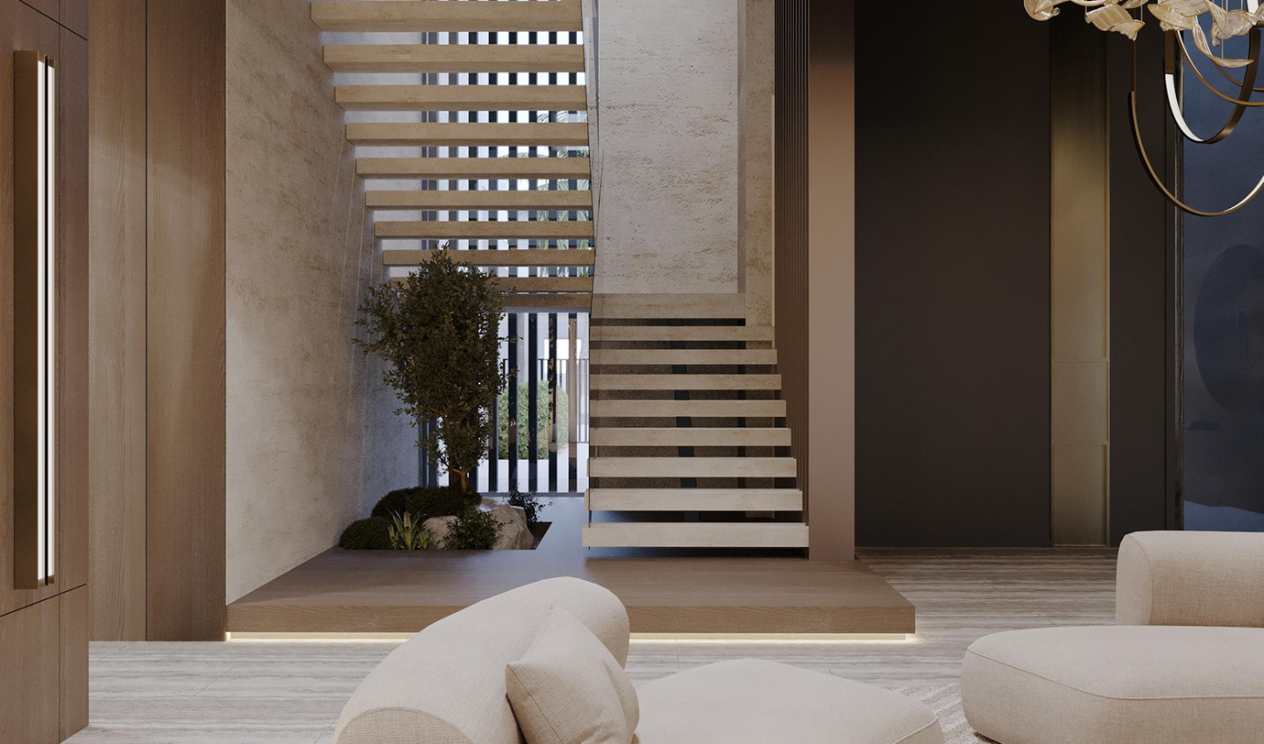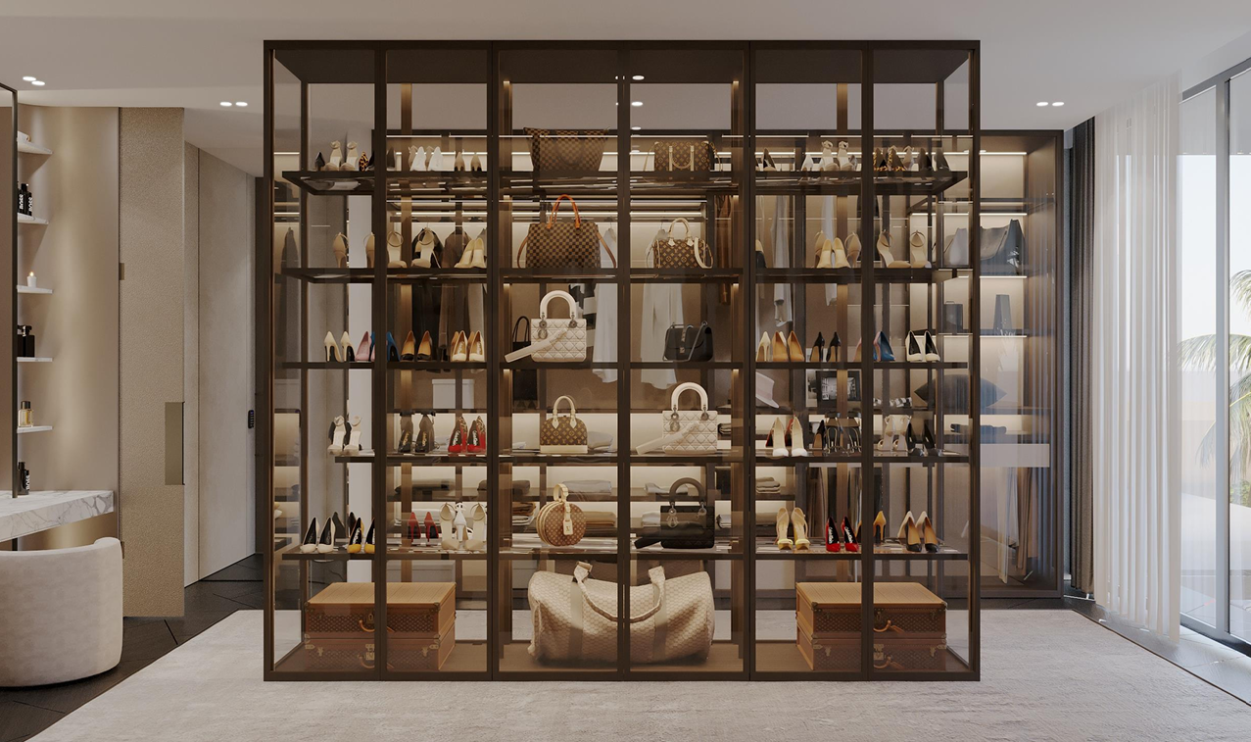Fairways Vistas Villas, Dubai Hills
Dubai, UAE
Project Background
This exclusive project involves the redesign, refurbishment, and extension of an existing villa within Dubai Hills. The carefully curated transformation maintains the original structural integrity while elevating the overall aesthetic and functionality. The villa has been refined with simple, high-quality materials, highlighting subtle stone finishes that add a touch of sophistication.
Inside, the villa has been transformed into a sanctuary of elegance and comfort, where every detail has been considered to enhance both luxury and functionality. The residence boasts two grand his-and-her walk-in wardrobes, a private family cinema, an indulgent master bedroom pantry, and a state-of-the-art gym. Spaces for leisure are a defining feature, including a dedicated children’s playroom, four exquisitely appointed bedrooms, and two additional living rooms - one designed for formal entertaining and the other for intimate family gatherings. A grand lobby sets the tone for the home, while each interior space is distinguished by bespoke finishes, the finest materials, and contemporary design flourishes that exude sophistication.
The architecture has been enhanced with elegant detailing, creating a harmonious balance between modern minimalism and refined luxury. The landscape design has been significantly improved to provide a seamless connection between indoor and outdoor living spaces, fostering a serene environment for relaxation and entertainment.
This project exemplifies a seamless integration of modern architecture with timeless elegance, offering a distinguished residence that elevates lifestyle and comfort.
A serene environment and an exceptional quality of life.
Design Inspiration
Situated in the exclusive Dubai Hills Fairway Vistas Villas community in Dubai, the villa offers a serene environment and an exceptional quality of life.
The villa features an open layout concept with functional spatial distribution and striking connections between spaces ensuring privacy and comfort. The design concept centres on delivering a breathtaking visual experience combined with sophisticated luxury in every area.
Extensive use of natural materials, including wood in flooring, wall treatments, and furniture, enhances the villa’s cosy and grounded character. Carefully considered natural vegetation, along with water and fire decorative features, add to the overall sensory richness. High-end finishes, such as bold-veined marble and polished surfaces, elevate the aesthetic, introducing contrast, depth, and elegance.
The open-plan layout, dramatic double-height spaces, and full-height windows bring the outdoor landscape into the heart of the home. These, along with carefully selected reflective materials and glossy finishes, create a luminous ambience and enrich the spatial experience.





















